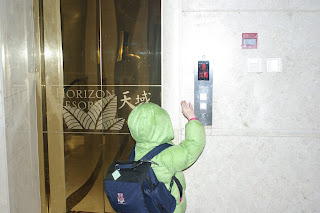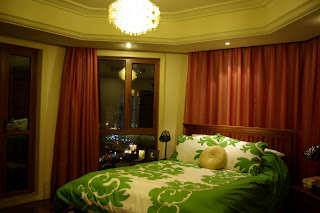We live on the 27th floor of our apartment building and each floor has two apartments, but they are accessed from separate elevators. The apartment is about 280 square meters, which is about 3,000 square feet. I really like the location of our apartment. The wet market, a bread store, EBean's preschool, one of the international foods stores, the hair salon and a spa are all within a 15 minute walk.
 |
| One of two entrances to our apartment compound, complete with guards that salute the cars that drive in. |
 |
| LBean pushing the button to open the glass to get to the elevator. |
 |
| Floor 27 please! |
 |
| One side of the living room. Our front door is on the right and behind the wood-panelled archway is storage. The Christmas tree and about 12 storage tubs fit back there! |
 |
| Our living room light. Even though it's a bit "blingy" for me, I'm starting to like it. |
 |
| The other half of the living room. |
 |
| Everything behind the curtains is glass that looks out to Jijihu Lake. |
 |
| Looking from the living room into our dining room. I like the archway! |
 |
| The archway and glass doors that open to our kitchen. The bread machine is still in the box on the floor awaiting me to decipher the Chinese operating manual. |
 |
| One side of the kitchen. |
 |
| The other side of our kitchen with our very small oven. The Chinese don't bake much and I'm still trying to master a convection oven. |
 |
| Even though our oven is small, we do have a full-size refrigerator. You can see our water dispenser peeking out from the left side. |
 |
| The laundry room with our washer, dryer (with up to 200 minutes of drying time, not very efficient) and our mini dishwasher. |
 |
| Our storage room with a few jars of Jif peanut butter and other comforts of home. |
 |
| Looking into the girls room. It's a dark picture, but it shows you the view from the window. |
 |
| Same view with the curtains closed. |
 |
| The girls' bathroom. |
 |
| Looking out towards the hallway with a peek of the guest bathroom and playroom. |
 |
| The girls' bunk beds. We let them put up the wall stickers, can you tell? |
 |
| One of the wardrobes in the girls' room and another view of the buildings outside. |
 |
| Guest bathroom. |
 |
| Another view of the guest bathroom. |
 |
| The spare bedroom has been turned into our playroom. The couch is a fold-out and is ready for visitors at any time! |
 |
| Toys, toys and toys! |
 |
| Our office: I love the archway, our double doors, and the view out our window. |
 |
| The other side of the office with Jamie's Caterpillar Lego sets, our crazy German board games and few crafts for me. |
 |
| The last two unpacked boxes. Pictures and artwork that still need to be put up. Maybe by the end of our first year here I can get them unpacked! |
 |
| The master bath and yes that's a bidet...it remains unused. Although, LBean thought we could use it as a foot bath like we see at all of the stores around here. |
 |
| The large bathtub that pretty much remains unused by me. The girls take over the tub almost every night. |
 |
| Looking down the hallway into the master suite. My niece's artwork is hanging on the right. Jamie's closet is to the left of the dresser. |
 |
| Looking towards my closet and the master bath. |
 |
| Looking into the master bedroom. |
 |
| Can you see a few bright lights of the buildings outside our window? |





Thank you for having me to your house!! It was quite lovely!! Maybe I can stay for some hot chocolate next time. ;) P.S. Are the riding boots near your closet Borns? They look like they have buttons down the side of them. If so, I have them!! :) Oh we are like peas and carrots....
ReplyDeleteYou can stop by any time ; ) Why yes, those boots are Borns. It's a fact that I fell in love with them! Heehee, peas & carrots!
DeleteI feel like I just watched an episode of House Hunters International! It looks very nice! Thanks for sharing, I've been curious!
ReplyDeleteThanks Alison! When Jamie and I were house-hunting we actually tried to make a video like House Hunters International to show the girls what their new house would look like, but we ended up not moving into that apartment. Oh well!
ReplyDelete